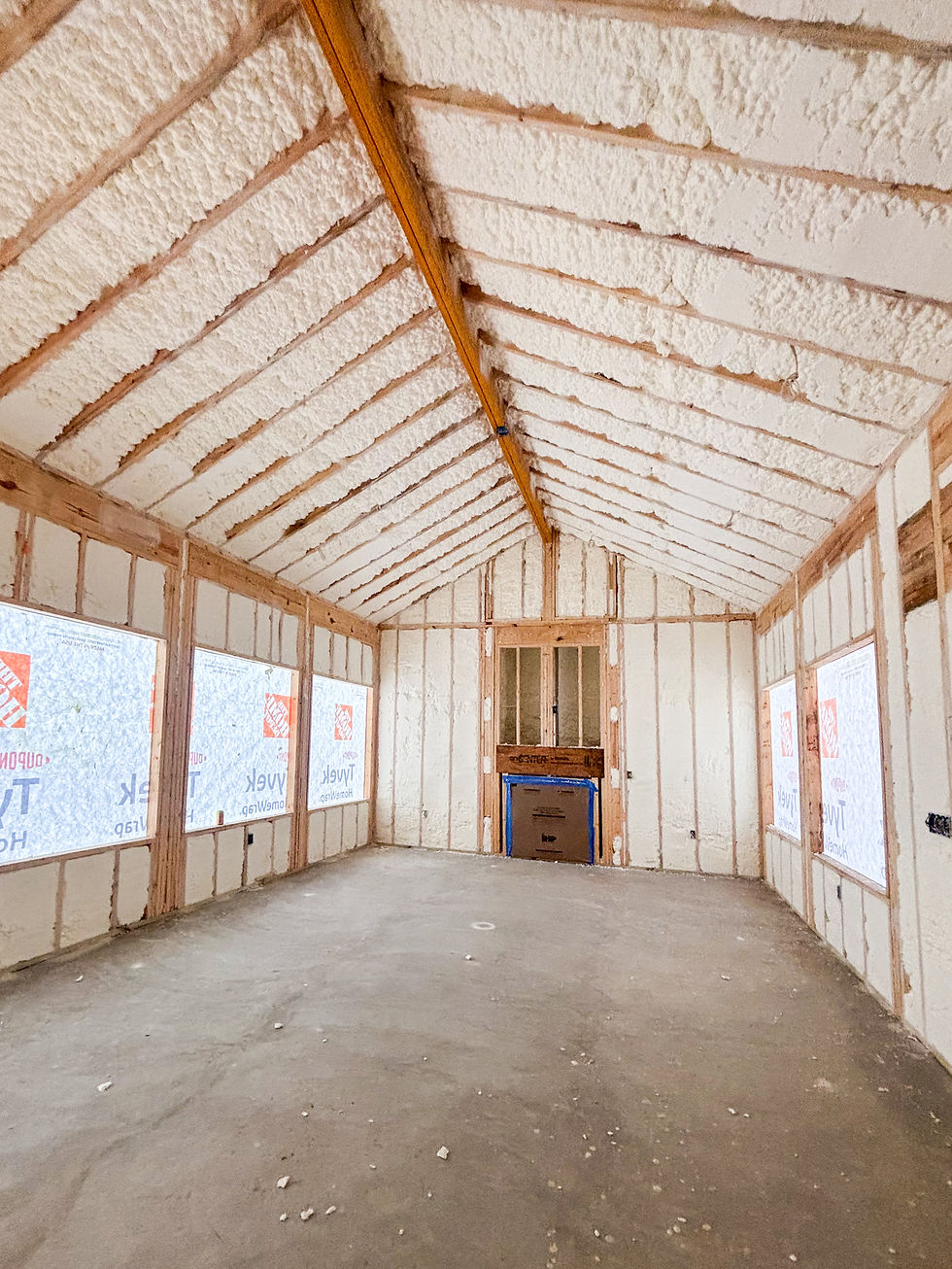Maximizing Small Spaces: Smart Renovation Ideas for Atlanta Homes
- Mor Yachin
- May 11
- 2 min read
Living in Atlanta has many perks—walkable neighborhoods, historic charm, and vibrant communities. But whether you're in a cozy bungalow in Grant Park or a townhouse in Buckhead, small square footage can sometimes pose big challenges.
At YMH Construction, we work with homeowners across the Atlanta area to transform tight quarters into highly functional, stylish spaces. The key? Strategic renovations that make every inch count.
If you're feeling limited by your home’s layout, here are some smart remodeling ideas to help you maximize your space—without sacrificing comfort or style.
1. Open Up the Floor Plan
Small rooms can feel cramped and disconnected. Knocking down non-structural walls to create an open-concept layout can instantly make your home feel larger, brighter, and more livable.
Atlanta tip: Open kitchens that flow into dining or living spaces are particularly popular in local home upgrades, especially for homes built before the 1980s.
2. Built-In Storage Solutions
When space is at a premium, built-ins are your best friend. Think floor-to-ceiling shelves, window benches with hidden compartments, and under-stair storage.
Popular ideas we’ve built in Atlanta homes:
Mudroom-style built-ins near entryways
Custom pantry cabinets in galley kitchens
Closet systems that turn small bedrooms into organized retreats
3. Convert Underused Areas
That awkward nook, attic, or basement corner? It's full of potential. With thoughtful design, these spaces can become a home office, reading lounge, or even a compact guest suite.
Example: We recently helped an Atlanta homeowner convert a small, unused garage bump-out into a light-filled studio space with built-in shelving and a fold-out desk.

4. Add Light and Visual Flow
More natural light = a more open feel. Replacing heavy window treatments with lighter options, adding glass-paneled doors, or installing skylights can give your space the illusion of size.
Bonus Tip: Use mirrors strategically to bounce light and reflect views, especially in narrow hallways or smaller dining rooms.
5. Smart Kitchen and Bath Designs
Galley kitchens and tight bathrooms are common in many Atlanta homes—but they don’t have to feel limiting. With custom cabinetry, space-saving layouts, and multi-functional fixtures, these rooms can be transformed into highly efficient, beautiful spaces.
Our favorite small-space upgrades:
Pull-out pantry drawers
Corner storage cabinets
Wall-mounted vanities and open shelving
6. Think Vertically
When floor space is limited, go vertical. Tall cabinetry, open shelving, and loft-style elements help make the most of your square footage—especially in smaller homes in neighborhoods like East Atlanta Village or Kirkwood.
Partner with a Renovation Team Who Gets It
At YMH Construction, we know that small homes require big ideas. Whether you’re working with limited square footage or an oddly shaped layout, we help Atlanta homeowners reimagine their spaces with smart, intentional design.
From creative storage solutions to full home renovations, our team brings craftsmanship, vision, and local experience to every project.
Ready to Make the Most of Your Space?
If you're tired of feeling cramped or want to unlock more value from your home, let’s talk. YMH Construction will help you design and build smarter—so your small space works harder, looks better, and lives bigger.
Contact us today to schedule a consultation and start your transformation.

.png)



Comments